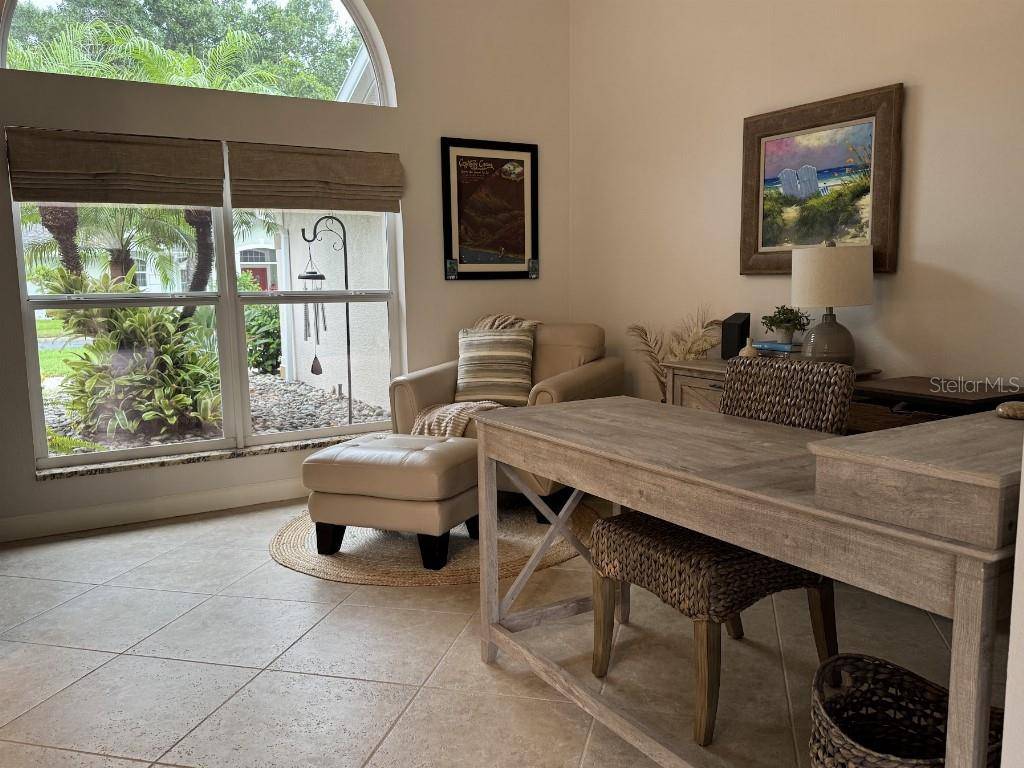3 Beds
2 Baths
2,459 SqFt
3 Beds
2 Baths
2,459 SqFt
Key Details
Property Type Single Family Home
Sub Type Single Family Residence
Listing Status Active
Purchase Type For Sale
Square Footage 2,459 sqft
Price per Sqft $269
Subdivision Harbour Heights
MLS Listing ID TB8404192
Bedrooms 3
Full Baths 2
HOA Fees $185/mo
HOA Y/N Yes
Annual Recurring Fee 2220.0
Year Built 1993
Annual Tax Amount $4,038
Lot Size 10,018 Sqft
Acres 0.23
Property Sub-Type Single Family Residence
Source Stellar MLS
Property Description
The large master suite is a true retreat featuring sliding doors to the lanai, two walk-in closets with organizers, and a spacious en-suite bathroom with walk-in shower, dual vanities and custom built-in cabinets (added in 2023).
The kitchen is the heart of this home, equipped with state-of-the-art appliances (refrigerator and dishwasher – 2020, stove top/oven/built in microwave – 2025), granite countertops, tile backsplash, large center island with breakfast bar and a stunning view of the pool through the breakfast nook aquarium window and sliding glass doors.
The family/great room features a fireplace with electric insert with outlet for a large screen tv on the wall over it. The 3 panel sliding doors open completely to the lanai/pool.
Two additional spacious guest rooms are privately located with a bathroom between them.
The laundry room offers abundant cabinets, utility sink, additional refrigerator, and pantry and joins the living area to the 2 car spacious garage that offers a storage cabinet, workbench with drawers and shelves and an upper cabinet (2020), quick plug in for portable generator (included), manifold plumbing panel, new water heater (2024), and plenty of room for storage. Propane tank underground for generator located in the back of the property..
This home offers multiple home improvements over the last several years. These include:
Shingle roof and gutters (2021), rescreen lanai and cage bolts replaced (2020) with top screening replaced after Milton (2024), Provista sod (2020), blown-in insulation (2022), pool pump and heater pump (2021), salt water system for pool (2025).
This deed restricted community features a gated entry with RFID for residents for easy access, sidewalks throughout the community, playground, tennis/pickle ball and basketball courts with activities in this common area for adults and little persons!
Harbour Oaks is conveniently located near I-75 with a less than 15 minute drive to the beautiful downtown historic Punta Gorda on Charlotte Harbor with Saturday and Sunday farmer's markets, scrumptious restaurants, hotels and Sunseeker Resort across the Harbor. Punta Gorda's regional airport is a quick drive and offers nonstop flights to many locations.
Hurricane Windows and Doors except Aquarium Window.
Location
State FL
County Charlotte
Community Harbour Heights
Area 33983 - Punta Gorda
Zoning RSF3.5
Rooms
Other Rooms Attic, Family Room, Formal Dining Room Separate, Formal Living Room Separate
Interior
Interior Features Built-in Features, Cathedral Ceiling(s), Ceiling Fans(s), Crown Molding, Dry Bar, Eat-in Kitchen, High Ceilings, Kitchen/Family Room Combo, Open Floorplan, Stone Counters, Thermostat, Walk-In Closet(s), Window Treatments
Heating Central
Cooling Central Air
Flooring Tile
Fireplaces Type Electric
Furnishings Partially
Fireplace true
Appliance Built-In Oven, Cooktop, Dishwasher, Disposal, Dryer, Electric Water Heater, Exhaust Fan, Ice Maker, Microwave, Other, Refrigerator, Washer, Water Softener
Laundry Laundry Room
Exterior
Exterior Feature Hurricane Shutters, Lighting, Outdoor Shower, Sliding Doors
Parking Features Driveway, Garage Door Opener
Garage Spaces 2.0
Pool Gunite, Heated, In Ground, Lighting, Salt Water, Screen Enclosure
Community Features Buyer Approval Required, Deed Restrictions, Gated Community - No Guard, Park, Playground, Sidewalks, Tennis Court(s), Street Lights
Utilities Available BB/HS Internet Available, Sprinkler Well, Underground Utilities
Amenities Available Basketball Court, Fence Restrictions, Gated, Playground, Tennis Court(s)
Roof Type Shingle
Attached Garage true
Garage true
Private Pool Yes
Building
Lot Description In County, Sidewalk, Street Dead-End, Paved
Story 1
Entry Level One
Foundation Slab
Lot Size Range 0 to less than 1/4
Sewer Public Sewer
Water Public
Structure Type Block,Stucco
New Construction false
Others
Pets Allowed Number Limit
HOA Fee Include Management
Senior Community No
Ownership Fee Simple
Monthly Total Fees $185
Acceptable Financing Cash, Conventional, FHA, VA Loan
Membership Fee Required Required
Listing Terms Cash, Conventional, FHA, VA Loan
Num of Pet 2
Special Listing Condition None
Virtual Tour https://www.propertypanorama.com/instaview/stellar/TB8404192

"My job is to find and attract mastery-based agents to the office, protect the culture, and make sure everyone is happy! "







